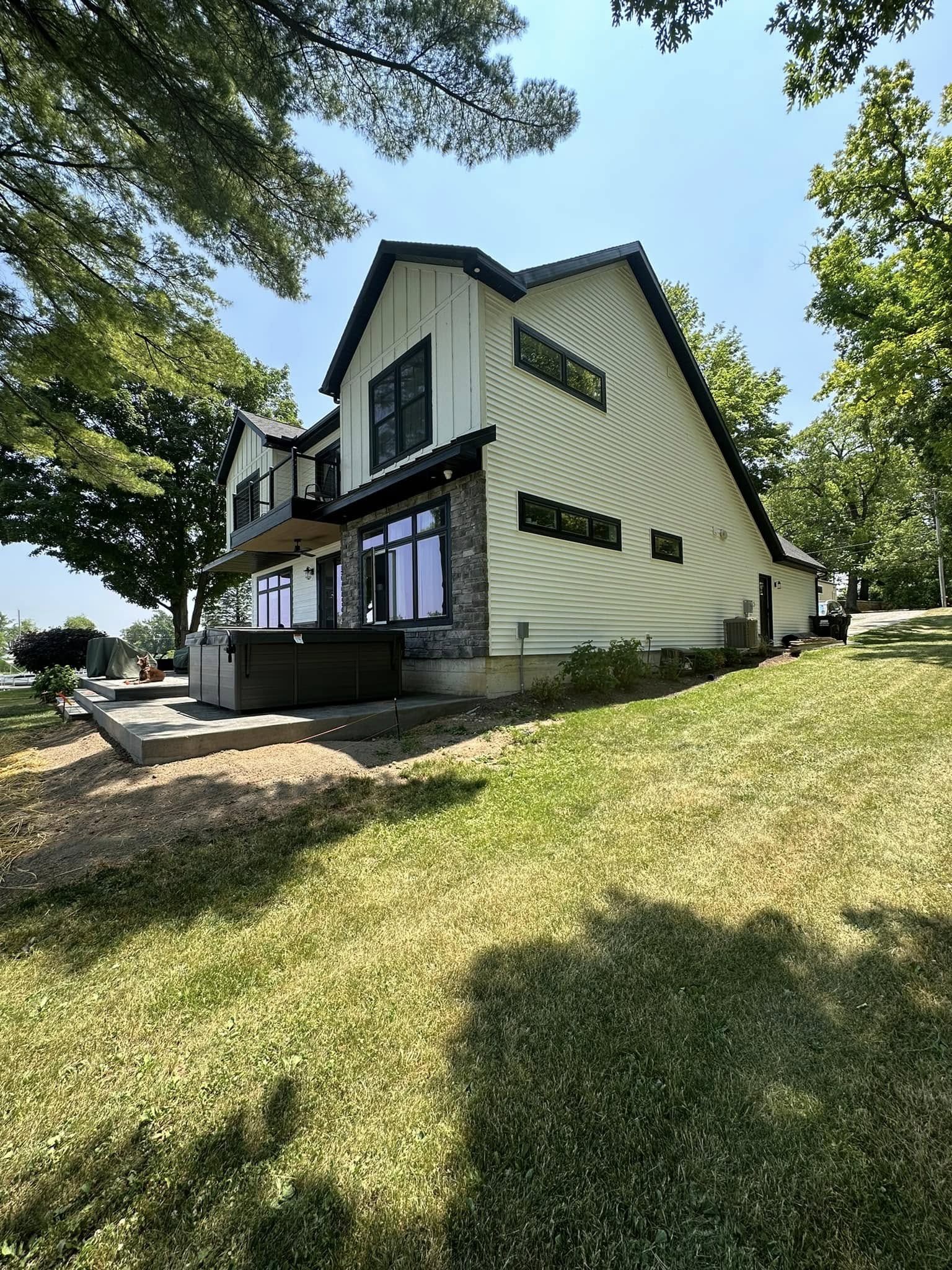
Maximizing Space and Functionality in Home Remodeling Nov 01, 2025
The journey towards an optimized home begins with understanding your current living space and identifying areas with improvement potential. This initial assessment is crucial. Homeowners often overlook the importance of decluttering and reorganizing, which can reveal usable space that seemed nonexistent before. Before embarking on any remodeling project, consider what truly adds value to your space and which elements you can live without. This mindset sets the stage for a more efficient and stylish home.
One powerful strategy to enhance space and functionality is the open floor plan. By removing unnecessary walls, you can create a seamless flow between rooms, allowing for better movement and more natural light. Open spaces are versatile, easily adapting to various needs—from a cozy family gathering spot to an expansive area for entertaining guests. When walls come down, communication improves, and the home becomes a more sociable environment.
Another key aspect to consider in home remodeling is the choice of furniture and fixtures. Selecting multifunctional pieces, such as a sofa bed or an extendable dining table, ensures that every item serves multiple purposes, saving space and reducing clutter. In addition, investing in built-in storage solutions can significantly increase your home’s efficiency. From hidden cupboards beneath stairs to wall-mounted shelves, these solutions make it easy to organize belongings while maintaining a clean, sleek appearance.
Kitchens and bathrooms are prime candidates for maximizing space and functionality. In kitchens, consider installing pull-out pantries or rotating shelves to optimize storage. Sleek, handle-less cabinetry not only looks modern but also saves space by eliminating projecting handles. In bathrooms, wall-mounted toilets and sinks can free up floor space, while mirrored cabinets serve a double function as storage and a reflective surface that makes the room appear larger.
The use of technology in remodeling can also significantly impact space and functionality. Smart home devices such as automated lighting, thermostats, and even voice-activated assistants can centralize control of your home’s environment, reducing the need for multiple remote controls and clutter.
Incorporating natural elements, such as large windows for abundant sunlight or indoor plants for a breath of freshness, can transform cramped spaces into open, airy environments that are both relaxing and invigorating. Moreover, using a consistent color palette throughout the home can create a harmonious flow that visually expands space.
As you move forward with your remodeling plans, remember that the essence of maximizing space and functionality is to tailor your home to your lifestyle. At Integrity Restoration & Construction, we believe in designing spaces that not only reflect your personality but also enhance your daily life. Whether you’re aiming for a minimalist aesthetic or a versatile family hub, our team is dedicated to bringing your vision to life.
In conclusion, successful home remodeling is about more than just aesthetics—it’s about making spaces work smarter and harder for you. Through careful planning, strategic design, and thoughtful execution, you can create a home that perfectly balances style, space, and function. Trust in the expertise of professionals who prioritize integrity and craftsmanship, ensuring your renovation dreams are realized to their fullest potential.
/filters:no_upscale()/filters:format(webp)/media/52c5150a-252d-415d-a167-1ca6aa428767.jpeg)
/filters:no_upscale()/filters:format(webp)/media/c3d775b5-a343-4aad-829e-43aed9d70b78.jpeg)